Layouts & Product Assistance
Boston Light Source has a dedicated staff to help your design ideas come to light. Our applications team has backgrounds in architecture, engineering, electronics, and construction to provide both lighting, and lighting controls, assistance. All in-house lighting calculations reference the latest IES guidelines and lighting controls layouts consider best-practice design. We pride ourselves in providing the best product knowledge to ensure that your layouts are accurate and appropriate for the application. If you need application assistance, please email your request to: applications@bostonlightsource.com
From Conception To Completion
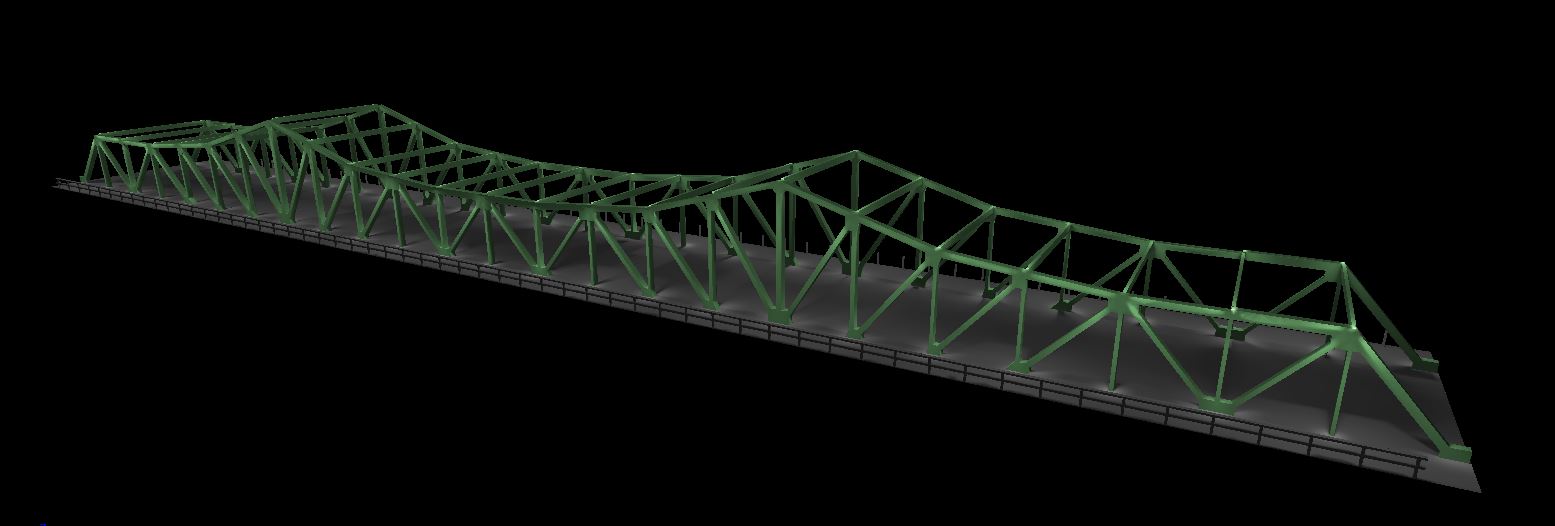
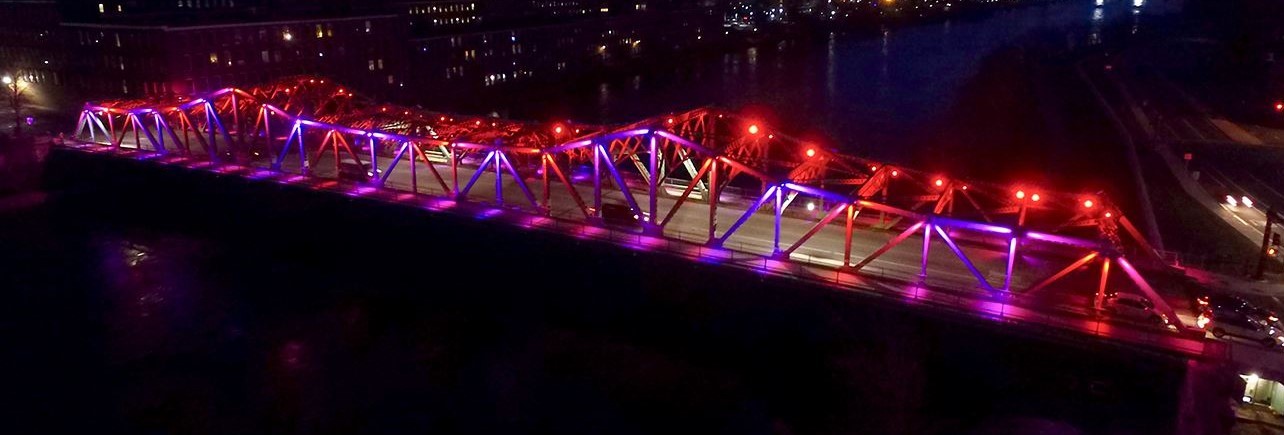
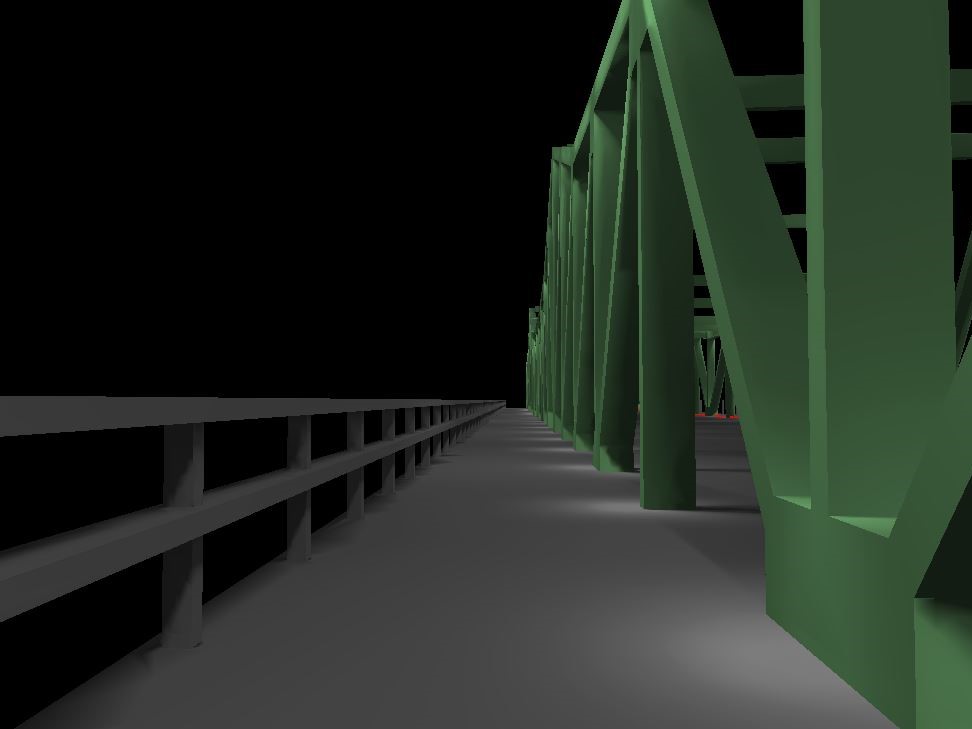
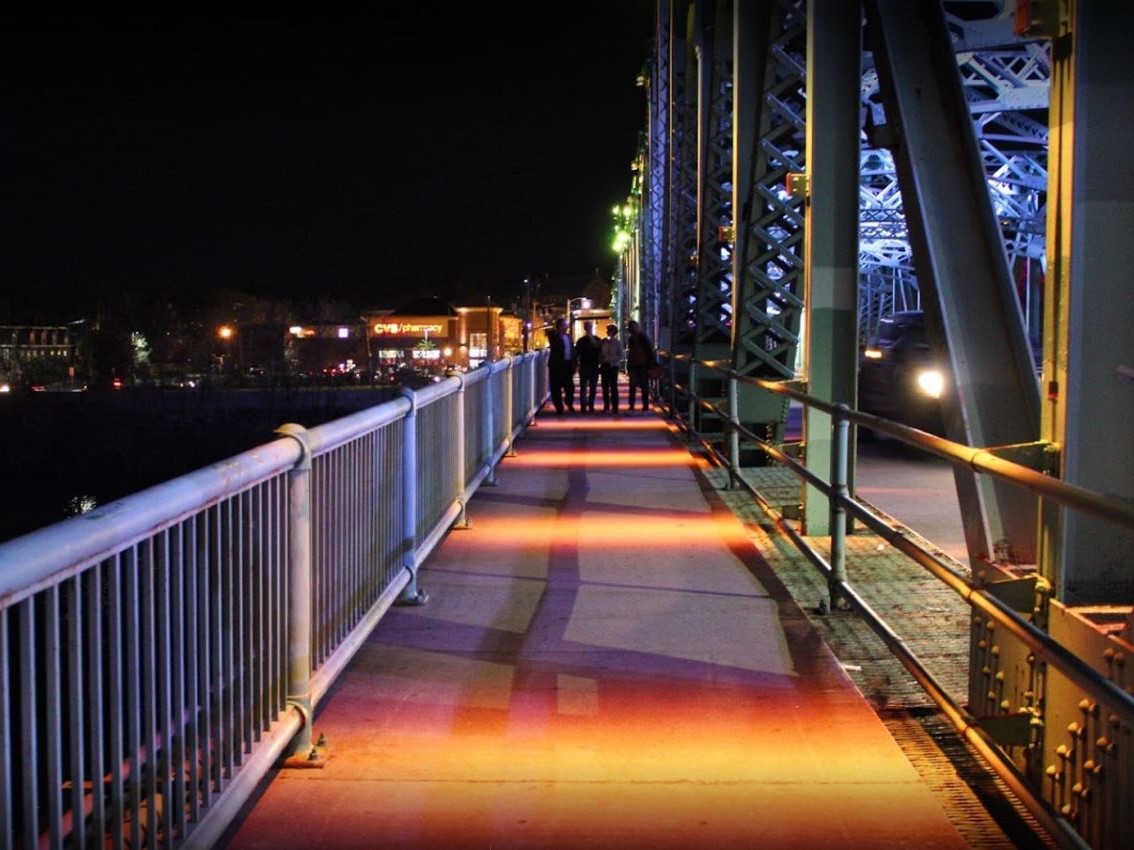
Creating a Layout
Layouts serve as a proof of concept, providing crucial information on the performance of fixtures in a given space. Layouts allow us to virtually build a space and import optical characteristics to determine how the lighting will interact with its environment. Once built, the layout allows the designer to determine if the luminaires meet the appropriate light levels and desired aesthetic. An architectural rendering of the space can also allow the designer to visualize how the fixtures perform. Lighting controls are then added onto the electrical drawings to assure a seemless handshake between fixtures and dimming. This information is invaluable when determining the best lighting solution for your application.
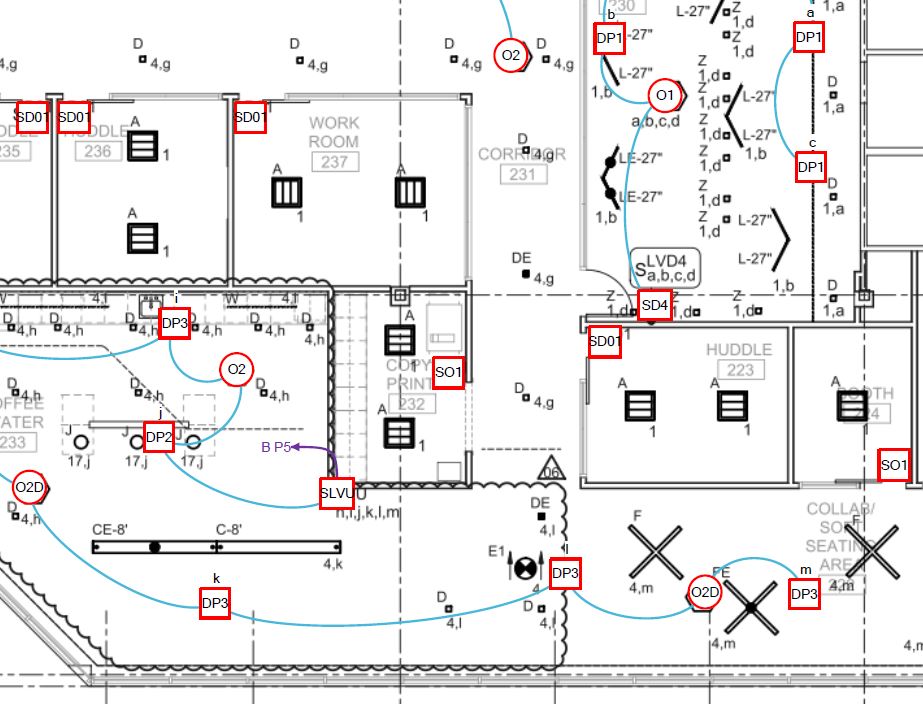
A lighting controls layout can be overlayed onto a standard engineering drawing. Controls devices are shown in red
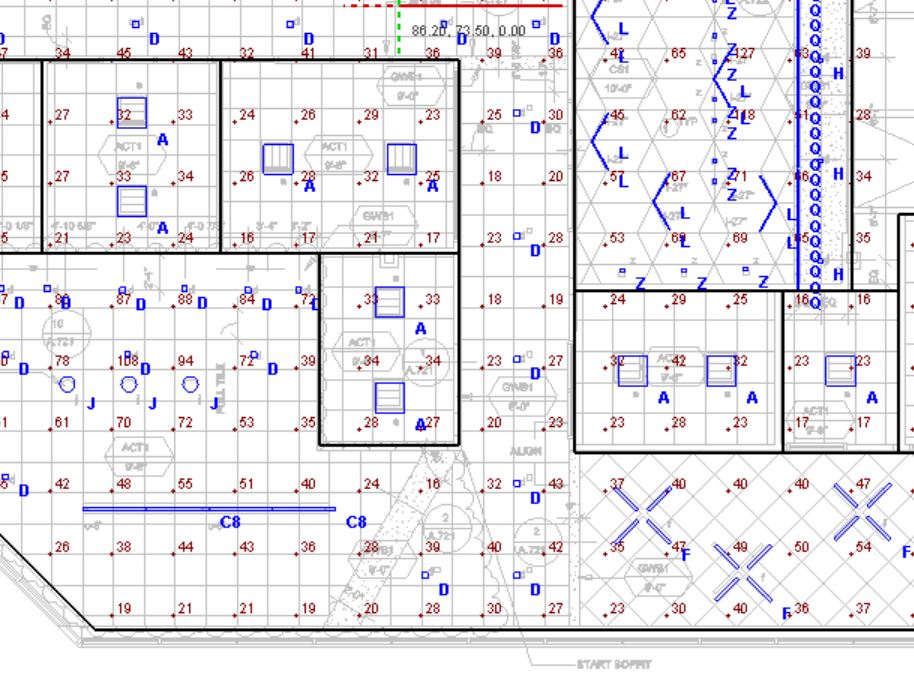
A footcandle study can be provided, overlayed onto the project reflected ceiling plan. Illuminance levels are shown in red.


